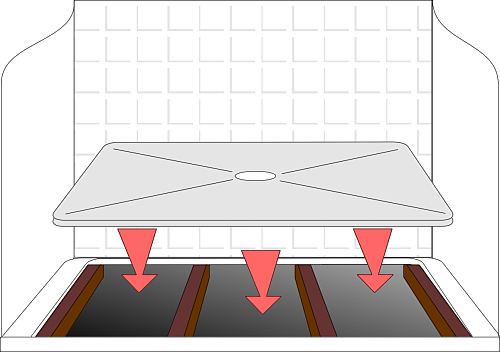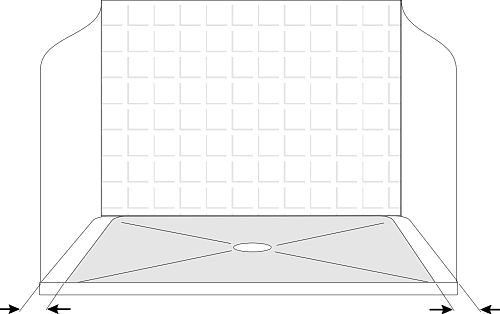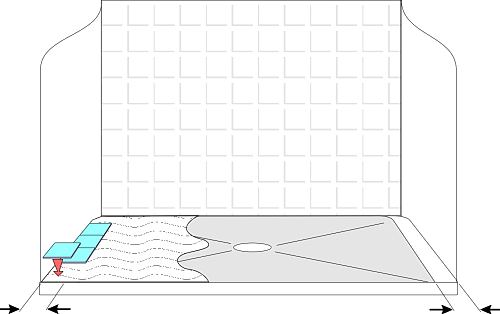A floor former simplifies the creation of a wet
room shower floor
Creating a
steady gradient towards the waste outlet is not as simple as it sounds.
Sure you can make a shape in a floor, but will the angle be consistent
and will the structure withstand the test of time? Creating a slope in a
floor manually takes quite a while, so if time is money the use of a
floor former makes perfect sense. Not only will a floor former offer you
a ready-made slope towards the waste (at the perfect angle), it also
offers a strong and durable floor - enhancing structurally
rigidity in the showering area. Furthermore, waste traps are designed to
work with their respective floor formers ensuring a watertight
installation (no drips or leaks in places you cannot see or subsequently
get to easily!).
Specialist wet room shower screens
To compliment your project are an
outstanding selection of wet room shower screens. Impey
offer frameless, clear-glass screens in the
Aquascreen range,
Novellini offer Italian styling in their Kuardra and Giada
ranges. Using the right type of screen
gives the showering area that finishing touch.
What size wet room shower floor former should I use?
Floor former sizes
Wet room floor formers (also
referred to as a floor trays) are available in a number of popular sizes.
Needless to say, if your wet room area and one of the tray sizes happen
to match then there is little to decide. However, not all installations
will enjoy such a happy coincidence.
What if the standard floor former is too big?
There are obvious advantages in choosing
a floor former that is as close to the size of shower area you wish to
install. But remember, although it is unlikely you will wish to exceed the area
in which you will shower by much it is not a problem if the former protrudes slightly outside the showering area. The
slope on a wet room floor former is subtle, so having it extend slightly into the
room should not cause issues or be aesthetically unattractive. Indeed, if
you intend to utilise glass shower screens you may prefer to have the
drips from the glass landing on the slope towards the gully so a bigger
tray might be considered advantageous. (This may not apply if you wish
your door or screen to remain in contact with the floor)
Trimming a wet room shower floor former
Floor formers can be trimmed. On each size you
will see an area on the perimeter designated as the 'trimmable area'.
This may be left as is or trimmed to reduce the deck size by the stated
amount if it happens to be slightly too big or the wrong shape. It is
not advisable to trim beyond this area as the slope of tray could be
compromised.
What if the floor former is not big enough?
(The following should not be taken as
official guidance and may not represent the opinion of the manufacturer)
You may find the situation arises where
you are left with a reasonable gap to the wall around the tray having
selected the nearest size floor former for your shower area. This is where
you might need to become a little creative. There is no 'absolute' way
to handle such a problem, but within reason you can overcome such an
inconvenience.
Within reason you can 'extend' the
showering area beyond the perimeter of the former. There can be several
ways to achieve this depending on the construction of the floor and the
type of floor covering being used. The other obvious factor will be how
much of a shortfall you have to make up.
For example:
|
We will assume you are tiling the floor
and your wet room floor former is approximately 200mm short of the target width within
an alcove. |
|
To begin, it might be desirable to centre the floor former within
the alcove - leaving approx 100mm (4") either side to the
wall.
It is
recommended you waterproof your shower area with
a
tanking membrane.
When tiling, simply comb
your floor adhesive across the deck in the normal manner
spreading into the 100mm shortfall area either side of the
tray. |
|
 |
| |
|
Aquadec
installs into the floor onto joists*. |
| |
|
|
|
*Manufacturer's recommendations should be followed with
regard to reinforcement and/or additional support under the
floor former. |
| |
|
|
|
 |
|
When tiling,
bed your tile on the adhesive in the shortfall area at a
slight angle similar to the angle of the tiles on the
shower area - extending the run of tiles from the floor
former to the
alcove wall.
The extended slope is made within the
adhesive around the periphery. As the fall on the floor former is only slight
so will the fall be on your extended perimeter. If done well it
shouldn't notice. |
|
Centre
your Aquadec leaving equal spacing either side |
|
|
| |
|
|
|
Many installations require a
little lateral thinking. Whatever your requirement happens
to throw at you a wet room floor former is an excellent place to start
creating your wet room shower.
All that's left is to
choose which range you wish to use.
To the main
Wet Rooms page |
|
 |
| |
|
Extend
your tiling beyond the edge of the Aquadec |
| |
|
|
| |
|
|
Call
us
for friendly help, advice or technical assistance |