Constructing a wet room shower
What used to be an awesome task has
become a whole lot easier these days. An extensive range of
products designed to cope with building requirements specific to
the UK have resulted in substantial advancements in construction
and waterproofing technologies.
Whether you are creating a new-build or
adapting an existing facility, such a range of
innovative products will save on time and therefore cost
while confidently leaving you in the knowledge that the
job has been completed properly - first time and every time. |
|
|
|
|
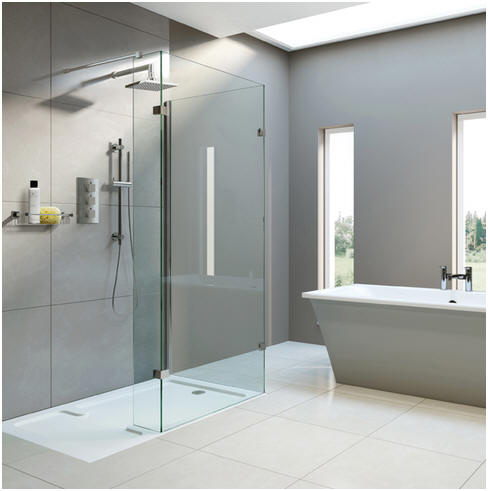 |
|
A guide to
planning your perfect wet room -
with useful tips |
|
More... |
|
|
|
|
|
|
.jpg)
|
|
Installing
a 'wet floor' to timber and
screed floor constructions |
|
More... |
|
|
|
|
|
|
|
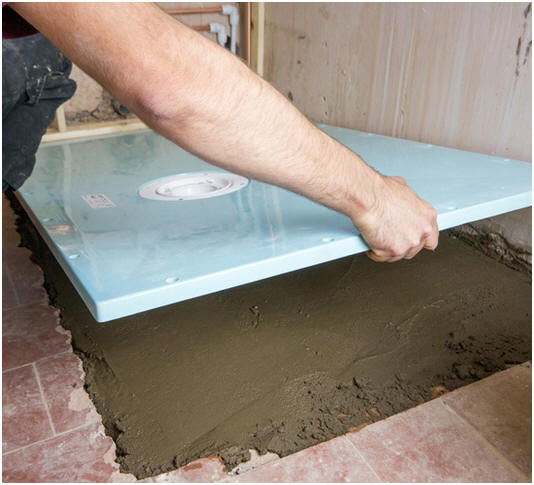 |
|
Prefabricated floor formers for
all types of floor construction |
|
More... |
|
|
|
|
|
|
.jpg) |
|
Wet room
waste gullies. Linear, square
and pumped drains for tiled or
vinyl flooring |
|
More... |
|
|
|
|
|
|
|
.JPG)
|
|
Waterproofing and tanking
products to ensure your wet room
remains fully watertight |
|
More... |
|
|
|
|
|
|
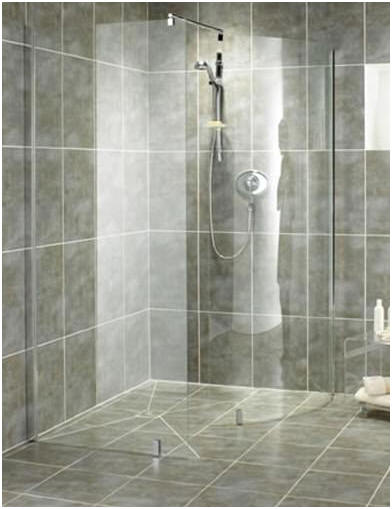 |
|
Beautiful
frameless glass wet room shower
screens |
|
More... |
|
|
|
|
|
|
|
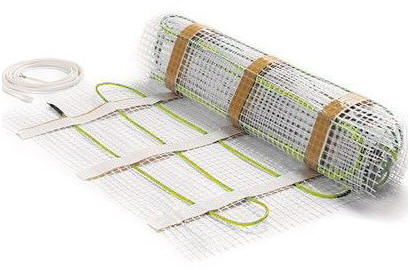 |
|
A touch of
luxury. Take the chill off a
tiled wet room floor with
undertile electric heating |
|
More... |
|
|
|
|
|
|
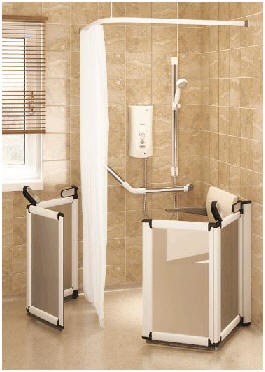 |
|
Level
access wet room showers and
special needs equipment |
|
More... |
|
|
|
|
|
|
|
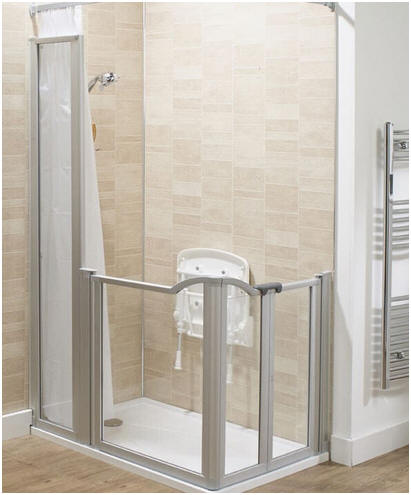 |
|
Half-height
shower doors for wet rooms and
shower trays |
|
More... |
|
|
|
|
|
|
|
|
|
|
|
|
|
|
|
|
Products to build a
beautiful wet room shower
|
|
Constructing a wet room shower has
become a whole lot easier these days. An extensive range of
products designed to cope with building requirements specific to
the UK have resulted in substantial advancements in construction
and waterproofing technologies. With the availability of a host
of elegant glass screens and unlimited tiling options, it is now
possible to produce a fantastic wet rooms shower that will look
stunning and stand the test of time - even with limited
experience.
Simply follow a few basic steps
using a few tried a tested products and you will be surprised
how easy a watertight wet room shower is to build.
You may be creating in a new-build
or adapting an existing facility, the products are now available
to ensure you get the job right first time, every time.
Whether you are discerning home
owner who wants to enhance property value and enjoy a beautiful
wet room shower, an interior designer who is placing a
reputation on the line or a tradesperson to whom time is money
and reputation is everything, using the right products will make
ensure success.
Click for more info .....
|
 |
|
|
1. Decide on
the style and size of your wet room shower
Your biggest
decision is how large an area you wish to devote
to your wet room shower.
Remember, a wet
room shower blends visually into the remainder
of the room making the space appear bigger as
there is no step or discernable footprint as
with a shower cubicle and tray.
Think about what
sort of drain you would like (for example,
square or linear), where you would like it
positioned and how you would like the floor to
slope (see product range for examples).
Click
here for a guide to designing and building a wet
room shower. |
Corner,
Alcove or Walk-through?
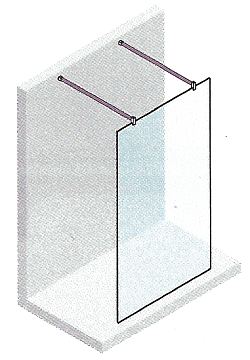
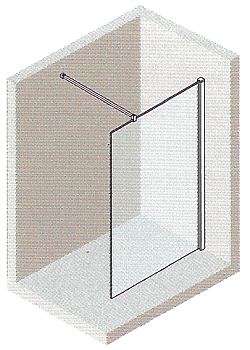 |
|
|
2. Look at the
construction of the floor
The vast majority
of bathroom and shower room floors will either
be constructed from timber (floorboards on floor
joists) or screed (a solid floor that appears to
have a concrete type finish).
Choose a wet room
shower floor former appropriate to the floor
construction.
Click here for more information on types of
floor |
Timber
floor or Solid screed floor?
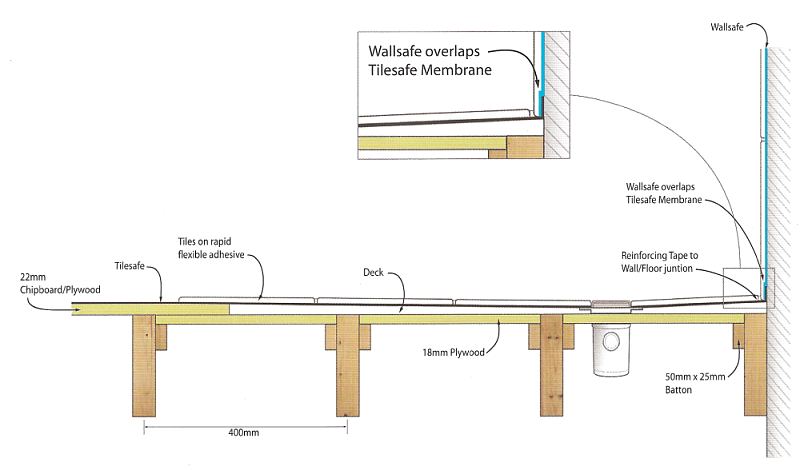 |
|
|
3. Select the
appropriate wet room shower floor former
Achieving the
correct slope in the floor is key to getting
your wet room shower right. Creating the slope
using a floor former makes the job easy. Trying
to overcome this task manually can be a
laborious and time consuming chore that is more
difficult than you think - many have tried, most
have failed!
When a wet room
floor former is used, the former (as we know it)
incorporates exactly the right shape and fall
(to encourage water towards the drain) and can
be installed in a fraction of the time a manual
attempt can take. Once the floor is the correct
shape the hardest part of the job is done.
Click here for wet room
shower floor formers |
Deck,
Screed former or Linear drain?
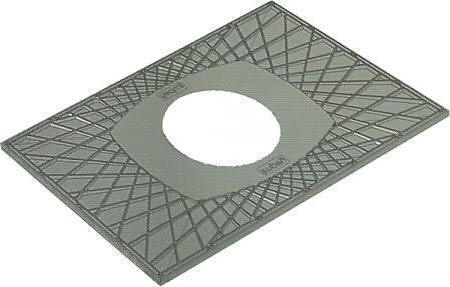
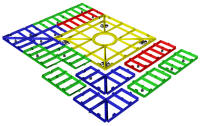
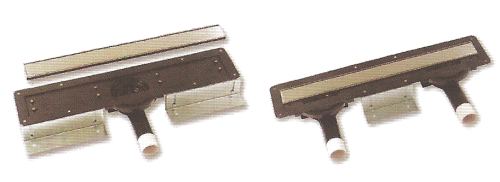 |
|
|
4. Ensure the
shower area is watertight
This could
arguably be the hardest thing to achieve and if
you get it wrong you have got big trouble. Even
the best waterproof tile adhesives and grouts can
become porous it time. This is not necessarily
due to poor workmanship as buildings breathe,
they swell and contract with temperature, which
in turn causes minute cracking giving water a
route to ingress.
After much
development the solution is surprisingly simple
and totally effective. By a process known as
'tanking' the wet room shower area is completely
sealed before it is tiled. This way, if water
should penetrate the tiled layer it has nowhere
to go. There are different products available
for various surfaces, each of which offer you
the assurance that you won't suffer any nasty
damp patches.
Waterproof tanking systems |
.JPG) |
|
|
5. Enclosing your
wet room shower area
You may or may not
wish to screen off your wet room shower area.
There are many delightful glass panels designs
to choose from if you do.
Whether your wet
room shower is in a corner, in and alcove or
mid-wall as a walk-through there are many styles
of framed, semi-frameless and frameless glass
panel shower screens to choose from.
If you prefer more
privacy when you shower choose screens with
satin glass modesty panels.
Wet room shower screens |
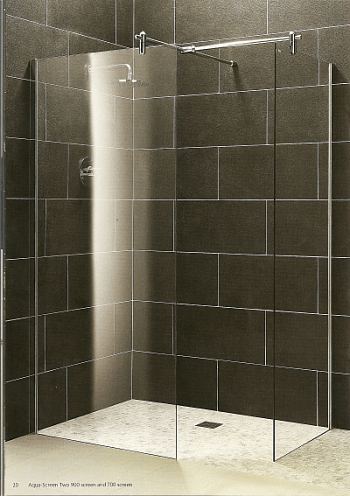 |
|
|
6. A warm tiled
floor for the ultimate in luxury
As beautiful as a
tiled floor may be it can be cold to walk on.
You can however change the ambience of your
shower room floor by adding undertile heating.
The incorporation of a very fine electrical
heating element under the tile lifts the floor
temperature to a cosy level that can be adjusted
and programmed to your liking. What's more, it
is incredibly cheap to run. Not only does a warm
floor feel wonderful to walk on, it also dries
quicker. Safety is therefore enhanced and
potential odours from dampness eliminated.
Undertile heating kits
|
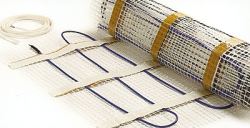 |
|
|
7. Disabled
showers and special needs wet rooms
The beauty of a
wet room shower should not be limited to
designer bathrooms. The practicalities of the
wet room shower make the concept ideal where a
step might prove difficult or obstructive to the
user.
Level entry is
ideal for wheelchair users or when lifting feet
proves difficult. With no thresholds or height
transitions to negotiate entry is easy.
Wet room floors
can be tiled or vinyl clad with proprietary
non-slip coverings for extra safety. Wet room
floors may also be used with half-height shower
doors and screens to facilitate carer
assistance.
Escape
institutional appearance with the modern styling
of a disabled wet room shower facility.
Half height
shower doors to compliment your wet room shower |
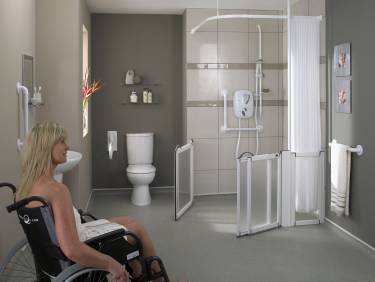 |
|
|
| |
Waterproof wall
panels - The Brilliant
alternative to tiled walls for bathrooms, wet
rooms and showers
|
|
Part of the process of creating your
wet room will require attention to your finished wall coverings.
Needless to say you will need to protect the structure of your
building from moisture penetration.
Tiling is probably the most
familiar solution to this issue and this may be exactly what you
have in mind (don't forget to take a look at the
tanking systems).
Before you make your final decision it might be worth
taking a look at these excellent new products that are delightfully
simple to install and absolutely waterproof.
The advantage of using
panels (such as Hydropanels,
Multipanels and
Mira Flight Panels) is not limited to
convenience. Their guaranteed waterproof performance gives them an
impressive advantage over traditional wall coverings.
The problem
with tile grout and adhesive is the porosity that inevitably
develops over time. This leads to mildew and the more
worrying possibility of dampness penetrating behind the tiles. With
totally waterproof panelling this is of course is no longer an
issue.
|
 |
|
|