Wet room
floor gully
It might sound obvious,
but a wet room shower floor needs somewhere
to drain to. This simple fact is the
starting point for planning your wet room.
It is surprising how many people overlook
this fairly basic requirement, focussing
more on appearance than functionality.
Establish where you
intend to dispose of your waste water and
how you intend to get it there. No good
realising that water won't run up hill half
way through the job, or that you haven't got
enough depth to accommodate a water trap or
pipe work!
No matter what your
installation may demand there is probably a
solution, but think about it at the
conceptual stage and you won't end up with
nasty surprises or problems.
You should also
consider what type of shower equipment you
plan to install. No good putting in a system
that throws a monsoon of water at you if the
drain can only handle a meagre flow rate.
A wet room
shower in a perfect world
Although a wet room
shower may be considered attractive for its
level access or understated simplicity,
there is plenty going on below floor level.
Whatever your drainage solution, that's
where waste water will be channelled away
for disposal. In a perfect world this is
simply a matter of running a waste pipe from
the water trap in the floor to a convenient
drain. But things aren't always so simple.
If the level of the drain into which you
plan to run is higher than the wet room
floor a pumped solution may be necessary.
Even if a fall to the drain is available you
still need to run the waste pipe. This might
mean dodging or going through joists of a
timber floor, digging or making provision
for a channel through a solid floor.
Consider how much depth you have below floor
level to achieve this.
Consider how much water
your drainage will be expected to handle.
Exceed its capabilities and you may end up
with water cascading down adjacent corridors
looking for alternative ways out!
Ensure that slopes run
towards the shower area and gully. Water
finding its way outside the designated
shower area will also look for a place to
go. Ideally this will be back towards the
shower gully, not in the opposite direction
towards a corner of the bathroom, or worse
still the hallway!
A simple bit of
forethought and you'll create a prefect
result.
Ways to
drain a wet room shower floor
There are a couple of
basic ways to drain water from a wet room.
Either by gravity (allowing the waste water
to run down a pipe with a constant fall
towards a drain or with a shower waste water
pump (lifting and pushing the waste water to
a higher level).
|
You must decide
which method of disposal you will
use as the trap in the floor is
subtly different for each.
Shown right:
A normal wet
floor waste will have a 50mm water
trap (to meet with Building Regs)
and an outlet spigot of 40 or 50mm
onto which your waste pipe will
attach. A constant fall must then be
achieved on the pipework that will
run to a convenient soil pipe or
sewer as a 'gravity' flow. |
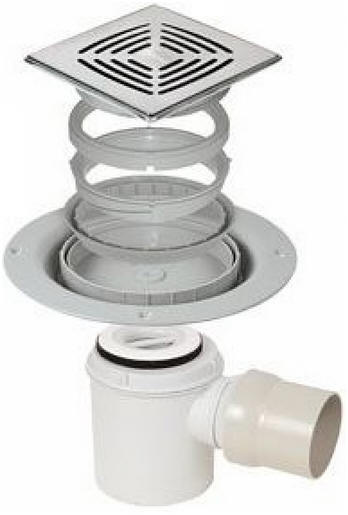 |
|
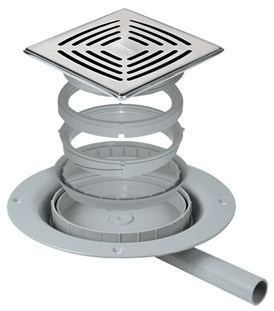 |
Pictured left:
A 'pumped waste trap' is not
actually a trap at all. It is
usually a very shallow device that
rather resembles a small frying pan.
With this, the
'handle' of the pan is in fact a
small bore spigot onto which small
bore pipework can easily attach.
This is then connected to a remote
'self-priming' pump. |
|
While there are
one or two exceptions to the above
examples (for example, when using
something like a Sanishower pump or
a Grundfos Sololift) that will work
with the larger bore outlet spigots
you cannot swap between the two
easily. Another reason to plan
carefully. |
|
Shown right:
Another
variation is the 'waterless trap'.
A slightly
contradictory title as this device
does not have a water trap inside.
Instead, it has a membrane that
snaps open in the presence of water
and then closes when dry.
The
advantage of these would be the very
low profile extending below the
floor surface, but be careful where
you choose to use one.
Because they
do not offer a 50mm water separation
(to catch foul odours coming back
from a sewer) they do not meet
Building Regs if connecting directly
into a soil pipe or sewer. |
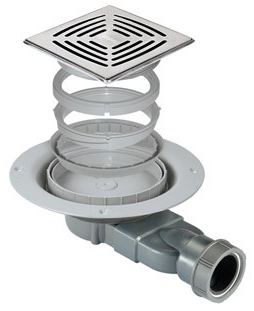 |
|
A waterless
trap may be used if say you are
wasting into a gully outside the
building - but not connected
directly into a sewer.
Whichever
describes your scenario, remember to
match the flow rate of the shower
equipment to the flow handling
capabilities of the wet room floor
and gully setup. |
Shape of
a wet room shower gully
In general, there are
three shapes of tiled floor gully - Linear (a
long thin slot), Round or Square.
 |
 |
|
Above:
A linear gully showing a single
outlet spigot. (the model shown is
for use in a screed floor. The
galvanised angle brackets allow for
fixing/levelling and hold the unit
securely during installation) |
Above:
This is a square gully
assembly showing the various
components. On this model the white
trap has a horizontal outlet spigot
onto which pipework would connect. |
| |
|
|
Below: a square
gully outlet for a tiled floor
surface on a screed floor. There are
variants of this gully including a
'tile inside' gully cover. |
Shown below -
a round gully. These tend
to be exclusively used with vinyl
floor coverings such as Altro
waterproof non-slip.
The variant
shown has a 40mm outlet spigot, but
they are available for pump
connection (the frying pan) or with
a waterless trap. |
|
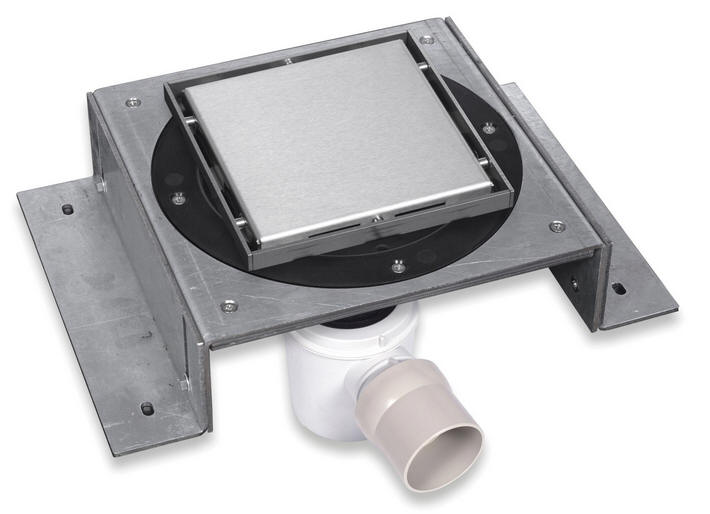 |
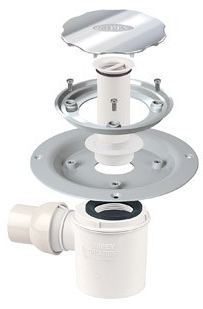 |
|
|
|
Drainage gullies with
flat edges lend themselves to a tile finish
more so than a round gully, simply because
it's easier to cut a tile straight than it
is on a curve.
While on the subject of
tiling, you should consider which of the
gullies (square or linear) will best suit
your chosen tiles.
|
A square gully
will invariably have four slopes
converging on it.
If you are
using large tiles this will require
a degree of skill when cutting all
the angles.
For this
reason, it is often considered that
small tiles are better suited to a
square gully as they are easier to
form being more forgiving.
Pictured right
is a square gully shown with the
optional 'tiled' cover. You can see
the angular cuts required to tile.
The picture
also shows how much less obtrusive
the gully is with a matching tiled
cover |
 |
Linear gullies
tend to have a slope to the front and
another to the rear (there are exceptions -
especially on very large shower areas that
employ a linear drain). This can often
simplify the cutting of large tiles as there
are no difficult angles to cut. (exceptions
being larger areas with linear drains that
may still require angular tile cuts at the
corners)
Don't be fooled into
thinking that a linear drain can handle a
higher flow rate per se . Flow rate
is highly dependent on a number of factors -
capability of gully, size of waste pipe,
fall on waste pipe to drain, etc. A linear
drain with the same outlet size as a square
drain will only handle the same flow rate. A
bigger catchment area does not necessarily
equate to a better flow. It is however fair
to say that some Linear drains can be
equipped with additional outlets (the
Novellini Linear drain
for example) that can increase the flow
handling potential considerably.
a range of
square and linear gullies for a screed floor
with a tiled surface
Pumped
waste for a wet room shower floor
|
When a wet room
floor is lower than the drain into
which it will dispose of its waste
it is likely that a waste pump will
be necessary.
Depending on
available space and the distances
(vertical and horizontal) involved,
various pumps may prove suitable. It
must be said, if there is any way to
avoid using a waste pump then
consider it well before electing to
use one. Why add a mechanical device
and a significant cost to something
physics is only too happy to do for
nothing? |
|
Pictured
right: A Dry Dec 20
shower waste pump installed within a
wall behind an access panel.
The picture
shows the pump, its control box (the
brain), the two flow sensors located
in the hot and cold supply pipes to
the mixer shower equipment and a
small canister that absorbs any
shock waves created when the pump is
scavenging for water.
This is a
top end setup capable of handling
high flow rates.
Smaller
lower rated pumps are available with
examples below: |
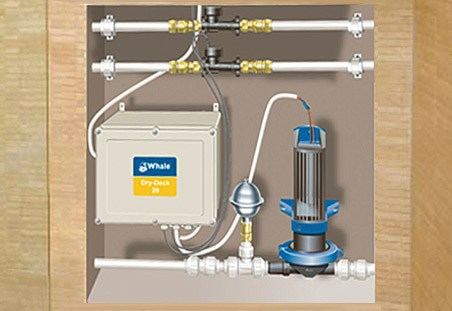 |
Remember, evaluate what
flow the pump must handle before buying or
installing. If your pump can't keep up with
the flow rate of your shower you will end up
with a flood.
Shower waste pumps are
normally activated on a signal from flow
sensors placed in the supply pipes to the
shower equipment. Mixer showers have two
sensors (one in the hot supply, one in the
cold supply). Electric showers, having only
a cold water supply only have one sensor.
The more sophisticated
the pump and the higher the flow handling
capability the more expensive the unit will
be. For more detail please don't hesitate to
call.
To Conclude
Be mindful of a few
simple things when planning and installing
and all will be well. Remember what goes in
(or on) must go out (down the drain).
Gravity plays a major part so ensure slopes
run the correct way. It really isn't rocket
science but you will get caught out if you
choose to ignore the simple
principles. |