Wet room shower - Begin
with an idea
|
|
You obviously like the concept of the wet
room shower, now you must examine your options.
Will your shower area be
in a corner, an alcove or mid-wall?
Great! With the easy bit
decided we can move on to the more technical stuff. |
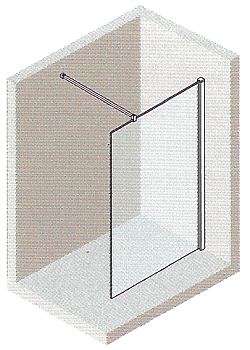 |
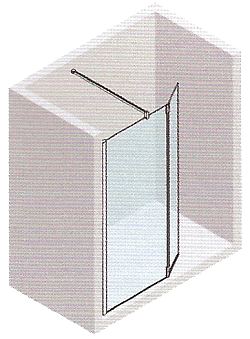 |
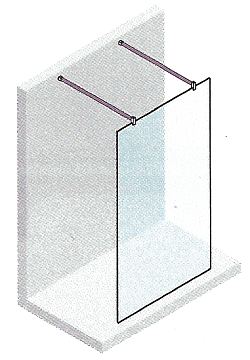 |
Wet room shower drainage:
Probably the biggest single
consideration you face is how to get the waste water away from
the shower area. Undoubtedly there will be a solution, but cost
can become a significant factor the more difficult the task
becomes. The cheapest and simplest scenario is when waste water
can drain away unaided - this is to say under gravity.
Occasionally, conditions dictate otherwise. If for example the
drain into which the waste water must flow is higher than the
shower floor then it is likely that a pumped solution will prove
necessary. For pumped options it might be easier to
call for advice. It is
important to establish the potential flow rate of your shower so
that a suitable drain can be selected to handle that amount of
water. If the drain can't cope you risk a flood.
To explain:
By its nature, a wet room shower
has level entry. This is to say the shower area and surrounding
floor are at the same level. Consequently, if you wish to drain
the waste water under normal gravity conditions the waste
pipework needs to run beneath the shower area and visible floor
level. This may or may not present issues depending on floor
construction and relative height of the waste pipework to the
main drain.
|
Arguably, the floor type
that normally presents the least problems will be
constructed of timber floorboard on joists. This will
certainly be the case if retro-fitting to an existing
floor. This type of floor construction naturally offers
voids in which pipework can run. By replacing a section
of floor with your chosen wet room deck, the floor now
inherits the correct shape, sloping gently towards the waste outlet which in turn
feeds into a trap positioned below the deck within the
floor void. Providing your pipework maintains a positive
fall* water simply runs away to the main drainage system.
(*When a positive fall is
unachievable there are pumped solutions available.
Please call for
information.)
Click here
to see the range of wet room shower floor formers
suitable for use with timber floors |
|
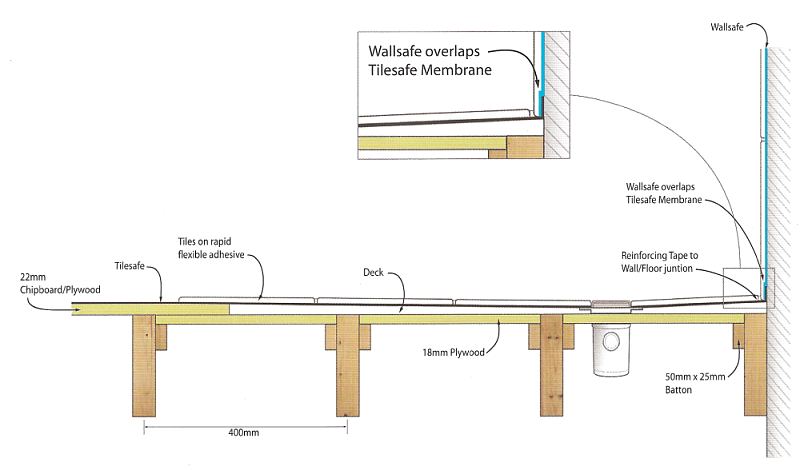 |
A wet room shower on a solid screed floor:
These can present a
slightly more complex installation process with new
installations, or require a bit of tedious excavation
when trying to install to an existing solid floor.
Having understood that
drainage pipework must go below the height of the shower
floor you will appreciate that with this type of
installation the pipework must run through what is (or
will be) a solid floor. If you have the luxury of
planning your job before the floor is constructed you
can easily make provision for the trap and drainage
pipework before any concrete or screed is laid. If you
are seeking to create a wet room shower in an area that
has an existing solid floor you must appreciate that a
certain amount of excavation will be necessary. The
amount of excavation will be dependent on factors such as
distance to soil pipe, the type of waste and the type of wet room
floor former you choose to use.
(When a positive fall is
unachievable there are pumped solutions available, some
of which require minimal excavation. Please
call for
information.)
Click here
to see the range of wet room shower floor formers
suitable for use with solid floors
|
|
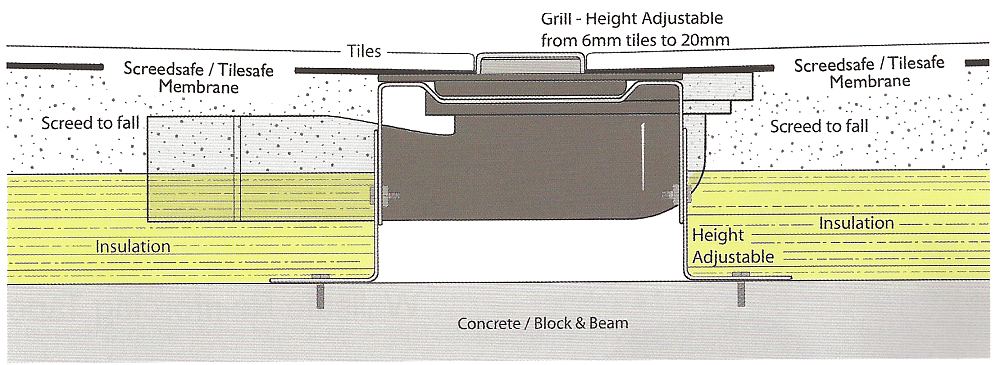 |
|
Type of waste outlet and
trap for wet room shower floors: |
|
|
|
In the main there are
essentially three shapes of waste gully - Round, Square or Linear.
Tiled floors normally
utilise the square or linear type - appearing in
the floor as a small square grill or a long narrow slot through which (or
around which - depending on model) the water will
disappear from your shower floor. |
|
|
|
A round waste outlet is
more commonly used when vinyl is the preferred floor
covering. The method of sealing the floor covering to
the waste trap differs according to your choice (tile or
vinyl). For this reason it is imperative you state your
intention when placing an order so the correct trap type
can be supplied. A trap designed for a tiled floor is
quite unsuitable for use with vinyl and visa versa.
A waste gully is
included with a wet room floor formers (tray type) or can
be purchased separately for screed floors.
Click here to see each range.
(If a positive fall is
unachievable on the waste pipe under the floor there are
pumped solutions available. Please
call for
information.) |
Advantages and drawbacks
for tiling a wet room shower floor:
|
|
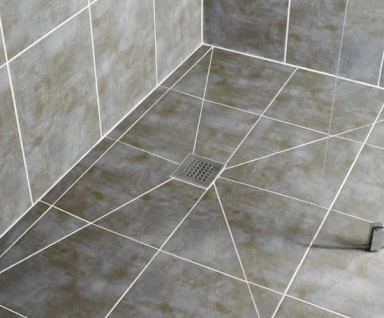 |
|
There are subtle
considerations with regard to your choice of waste shape
when it comes to tiling.
For example, a deck with a fall
towards a square drain has four slopes converging in the
middle. Smaller 'mosaic' type tiles lend themselves to
the multiple facets of such a deck and tend to take up
the intricacies of such a shape without the complex
angular cuts that a large tile requires. This is not to
say that a large tile cannot be used. (Picture
right illustrates the cuts required when using large tiles)
Click here for additional
pictures:
example 1 or
example 2
|
|
The Linear style deck
(like the
Novellini Duo deck or the
Impey
Linear deck) reduces the number of slopes. It is possible (depending
on product type) to choose a linear drain with a slope
from either side (2 slopes) or by positioning the linear drain
adjacent to the wall (as with the
Novellini Linear Wall for a screed floor) to have a
single slope towards the gully. It is worth noting
however that there is always a compromise.
A four sided slope (as
with the
Novellini Quattro Deck or the
Impey Aquadec)
blends seamlessly with the surrounding floor. Whereas
the linear type drain
(such as
Novellini Duo Deck,
Linear floor drain or the
Aquadec Linear 2) all require a small trim strip
along each edge as the slope of the shower area and the
surrounding floor levels diverge. It is simply a matter
of taste and practicality. Each and every type look
superb when installed. |
Warming a wet room floor:
|
|
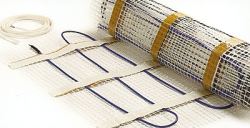 |
|
As
beautiful as a tiled floor might be, you cannot escape
the fact that tiles are cold to walk on.
This can be easily
addressed by incorporating 'under tile heating' but this
must be done before the floor is tiled.
Warming the floor not
only makes the floor a delight to walk on with bare
feet, it changes the ambience of your shower room. A
warm floor also dries more efficiently, making it safe from
the risk of slipping and preventing bacterial growth.
Aquamat undertile heating kits
|
Ensuring your wet room shower area
remains watertight:
|
|
.jpg) |
|
We have
mentioned most of the considerations, but the single
biggest worry with a wet room shower is ensuring it is
watertight. No matter how wonderful it looks, if it
leaks you will regret the day you embarked on your
enterprise. Happily, with the advent of
waterproof
tanking systems leaky wet room showers are a thing of
the past.
By
incorporating an barrier that is impermeable to water
behind the tiles you prevent the ingress of moisture
into the fabric of the building, hence preventing
dampness. |
Wet room shower screens
|
|
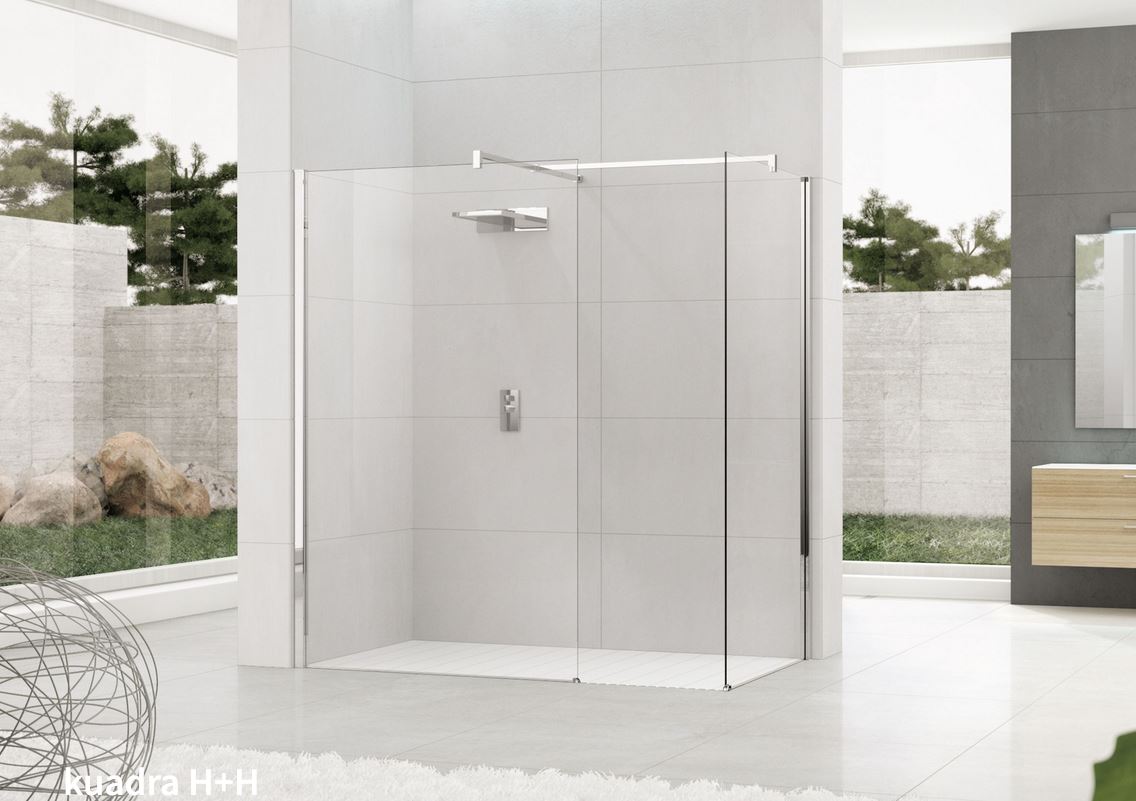 |
|
Shower screens are popular
with some and not with others. The debate centres on
whether having created continuity in the floor
throughout the room you should section an area with
glass. A kind of paradox.
In practice you may find
it desirable to contain overspray from soaking the rest
of the room. The minimalistic nature of wet room shower
screens goes some way towards maintaining that 'open'
feel anyway.
Wet room shower screens
differ subtly from shower enclosure screens as they tend
not to have rails across the bottom of openings. With no
need for doors there is no need for runners, hence
nothing to step over.
Some wet room screens are
designed to stand away from the floor slightly.
Supported by a small foot, the water drips off the
bottom edge of the glass and runs back towards the
gully.
|
|
Variants of wet rooms
shower screens include corner, alcove and mid-wall
models. Privacy panel frosted glass is also available if
additional privacy is preferred.
See the range |
A few finishing touches for your
wet room shower
|
| Although
referred to as 'final touches' the type of
shower
equipment you intend to use and the wall coverings
(tiles or
waterproof panelling) should form part of your
considerations long before you begin your installation
begins.
Tiles size and shower type
will have a material effect on installation so leave
nothing to chance. A well planned job will install with
the minimum effort and inconvenience.
This guide does not
claim to be definitive but has hopefully given you
plenty to ponder. Plan your job thoroughly and the
installation should go smoothly, leaving you with a wet
room shower to be proud of for many years.
Good luck! |
 |
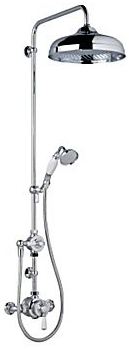 |
You are always welcome to
call and discuss any
aspect of your wet room shower that may still be concerning you.
Orders for wet room shower
equipment can also be placed by
telephone if you prefer.
|